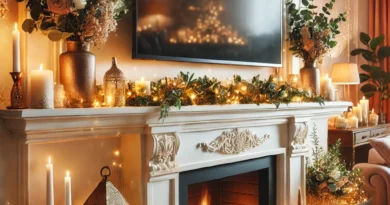7 Striking Ways to Decorate Open Floor Plan Layout Homes:
Decorate Open Floor Plan Layout Homes
Open floor plan layout has become a trend these days. It has a huge space that brings in more natural light, warmth, and togetherness in your family. In the open floor plan, the living room, dining room, and kitchen are combined and furniture is placed in such a way that brings cohesion to the home.
But the only risk involved is you should know how to decorate the open floor to bring an appealing look to your home. When done wrong, it not only seems odd but greatly decreases the functionality. The main problem arises in arranging the furniture. Tables, sofas, chairs, and other accessories must fit with each other to give your home a wow factor.
So, let’s see here some of the striking decorating ideas to turn your open space into a cosy, warm, and functional home.
1. Furniture is the dividers in an open space:
In an open-spaced layout, instead of walls, furniture becomes the partitions between one room to another. For instance, a three-seated sofa might become the divider between the living room and dining room. In the same way, a dining table separates your cooking and dining area.
However, the place only becomes highlighted when all the furniture is complementing with each other. In open spaces, you can’t put furniture to the walls and leave the space in the middle. It doesn’t bring you the homey feel. Instead, use them as separates and see how it instantly provides the portioned feel, privacy, and also the subtle transparency.
2. Choose an area rug to combine the elements:
To enhance open space, flooring is the main focal point. So, instead of leaving it bare, try adding an area rug. It is an extra-large rug suitable for laying in huge and open spaces. Also, an area rug that touches all your primary furniture seems like it brings your home together. It gives a binding feel to gives you the warmth that a proper home gives. Buying an area rug is a costly affair but it’s worth your investment in elevating your open-spaced interiors.
3. A single colour theme to bind everything:
When designing or decorating an open-spaced flat, try sticking to one colour and choose different shades in it. For instance, if you want a warmer home, then you can choose different shades in colours like orange, red, yellow, etc. to bring a united feel to your home. All the furniture, cushions, accessories, décor, etc. must match with the colour theme you chose. It not only highlights the space but also creates an illusion of a larger space.
4. Prefer curvy designs for balancing the edged open space:
While choosing furniture like sofas, chairs, stools, etc. prefer buying the one with rounded edges rather than sharpangles. As your open space is a big rectangle or square, you need to balance the sharp edges with something softer and curvier for a pleasing look.
For example, if you have a kitchen island, then buy round-shaped stools to sit at the bench rather than square or rectangles ones. If buying is not an option for you, then see if you can refurbish any of your old furniture. It’s always worth restoring the old furniture as it can save you money but brings equal value to your home as that of new ones.
5. Buy movable furniture for redecorating open spaces:
With an open-spaced flat, you would want to experiment with the design once in a while. For this, you need movable furniture that’s easily move. So, if you’re the person who would like to change the arrangement once in a while, then try buying the movable furniture. It allows you to re-décor the space whenever you get bored with the current design. You can try different layouts in a big open space, and do it as a DIY job with your family as a fun weekend activity.
6. Install both display cabinets and storage units:
Open space designs create flexibility in having as many storage units as you want. Whether they are a display or fully-closed storage units, you can have fun in hanging the décor items creatively. In the living and dining room, you can choose display units or open shelves to store books, vases, and other routine items.
In the dining room, you can choose shelves with glass doors to display your valuable and expensive crockery and china pieces. In the kitchen, you can opt for glass or closed cabinets to store the daily kitchen items. Whatever you chose, the look will be amazing in an open floor plan layout.
7. Choose minimalistic wall hangings and paintings:
For a modern and sleek look, it’s vital to choose minimalistic themes and designs that subtly elevate your open-spaced look. So, select abstract paintings or geometric designs that match well with your décor. You can also add a green touch by placing indoor plants in the living and dining room to get the nature feel
Decorating an open space is fun!
Unlike individual rooms, decorating a large open space leaves a lot of room for bringing in your creative juices. When planning the décor, discuss with your family, and try to select the items that match everyone’s style and character. If you’ve kids, you can allocate some space in the corner for them to play or spend time studying. If not sure about your choices, you can always consult a professional for expert suggestions.






